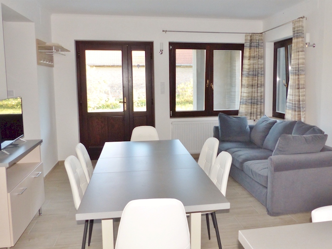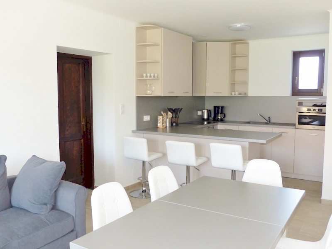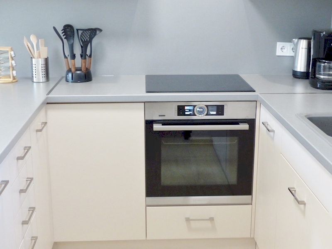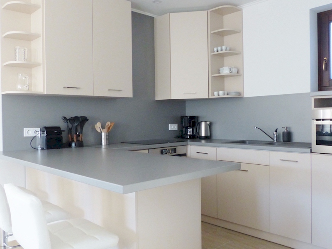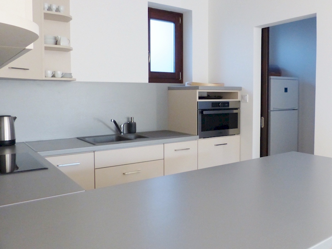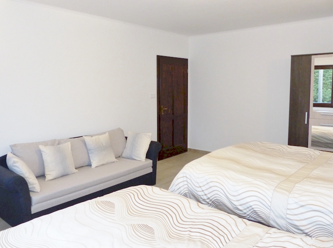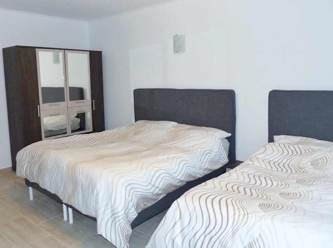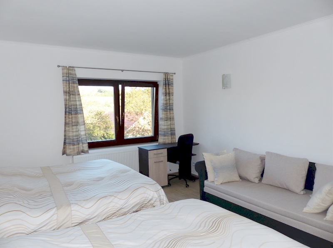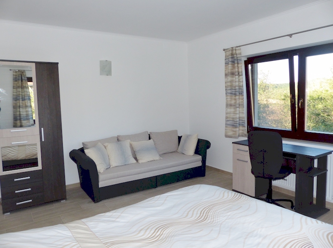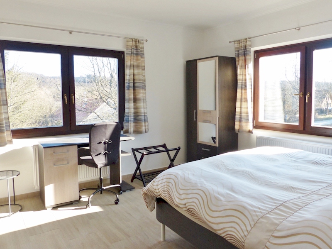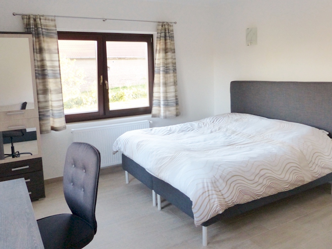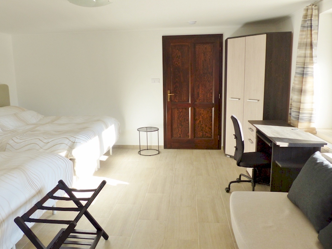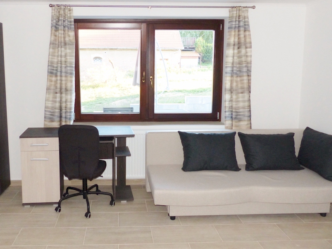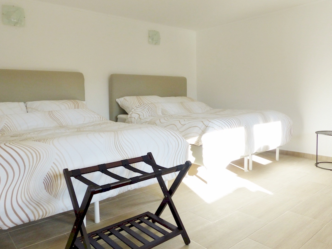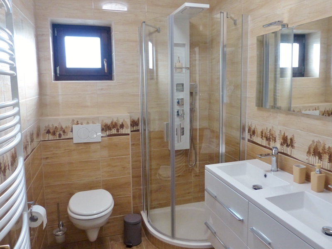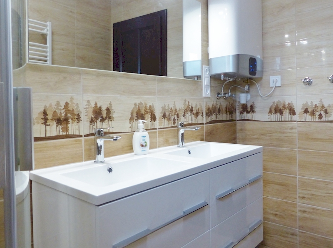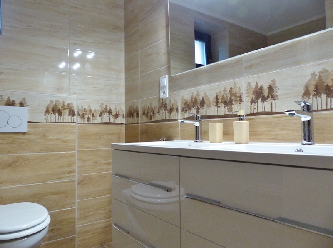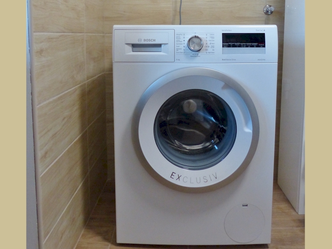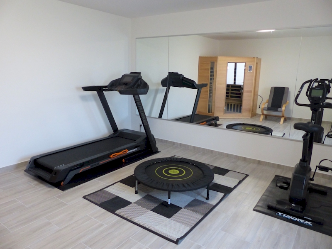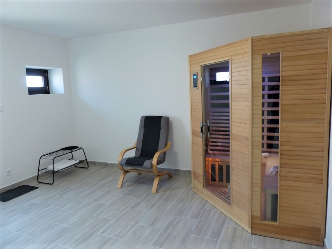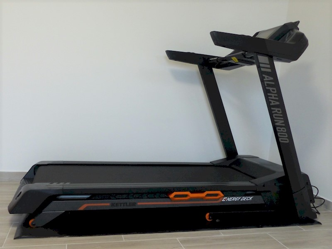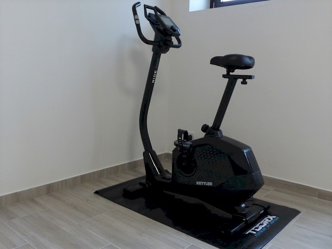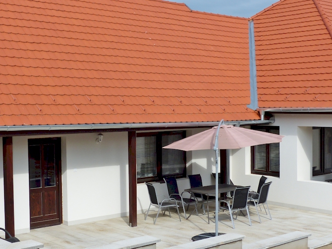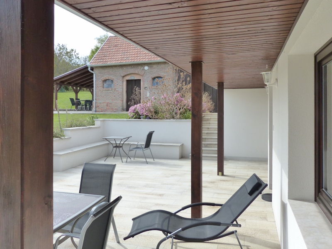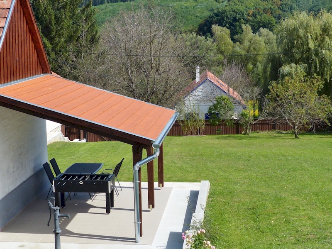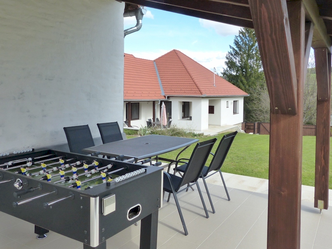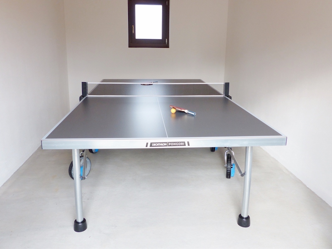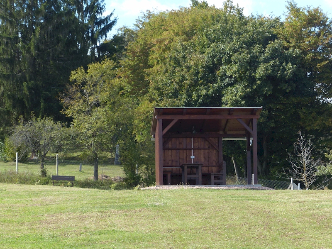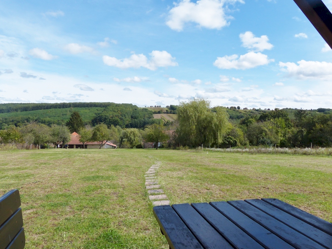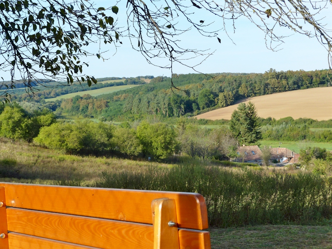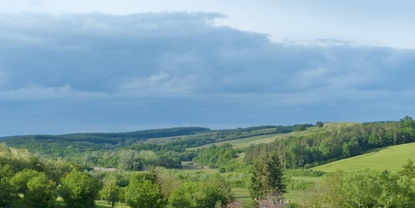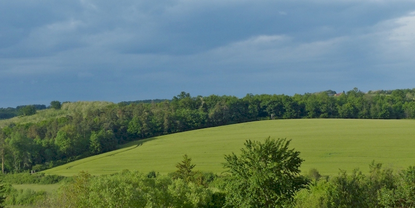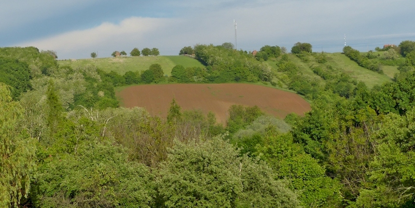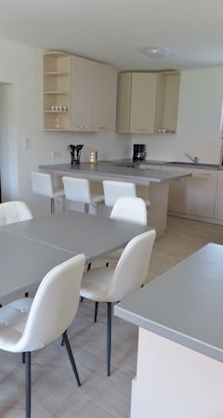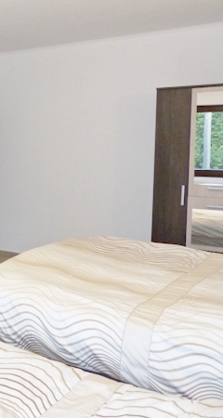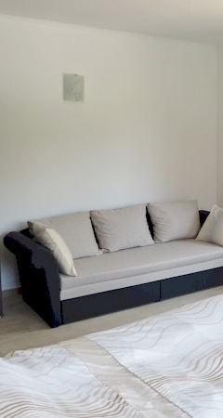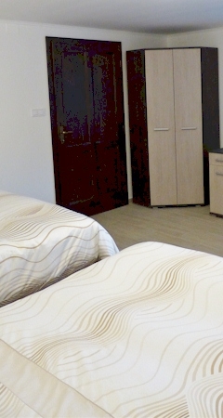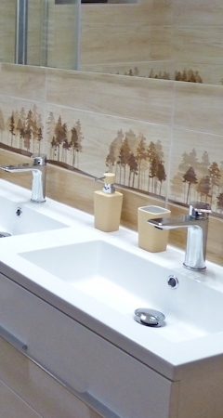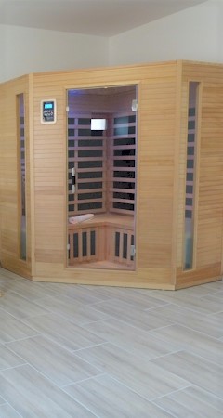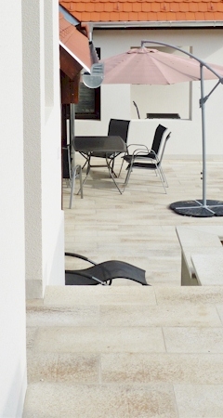|
Garden
Area garden: 6,131 m² (180 metres in length by 34 in width)
The guests have the entire garden at their disposal, which consists largely of grassland with some fruit trees.
The house is situated at the northern limit of the grounds and as a result the guests can enjoy the full width of the garden.
The terrain rises towards the west and as one walks into the garden the view gets better and better.
Terrace 1
South-facing terrace (55 m²) adjacent to the house
Garden table with 6 chairs
Small wall with built-in garden seating
Large cantilever parasol (square, 300 x 300 cm)
A high quality table tennis table is available in an annexe adjacent to the terrace.
Terrace 2
Covered terrace (15 m²) next to the barn.
Garden table with 4 chairs
Football table
Terrace 3
Covered terrace with built-in wooden bench and table (6 m²) near the top of the garden.
In order to provide ample shade the terrace has a stone rear wall (south) and one stone side wall (west).
The terrace offers magnificent views of:
the ridge of the hill with wine houses to the east
the valley, the hills, woods and grasslands to the north
| 








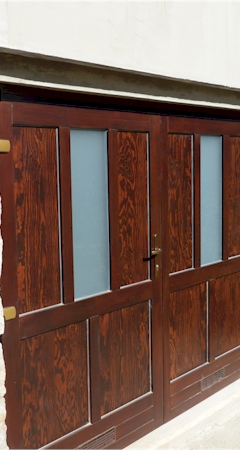
 Garage
Garage